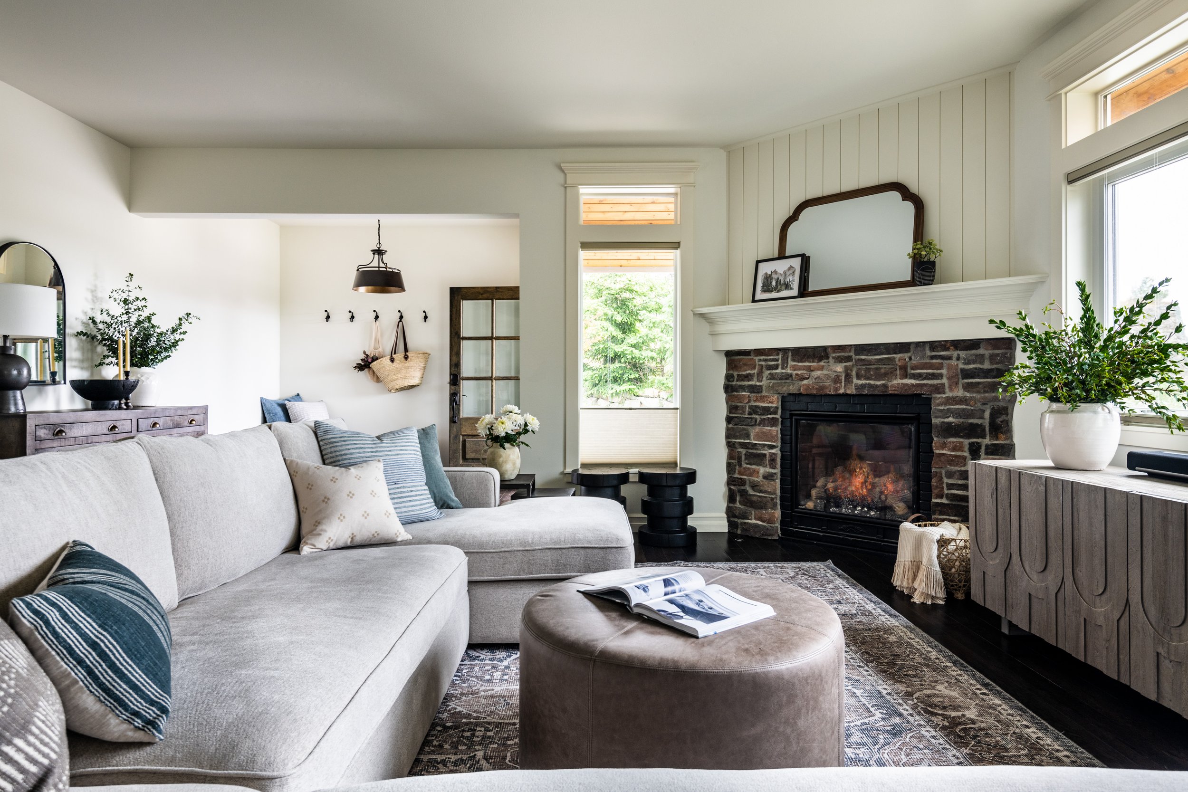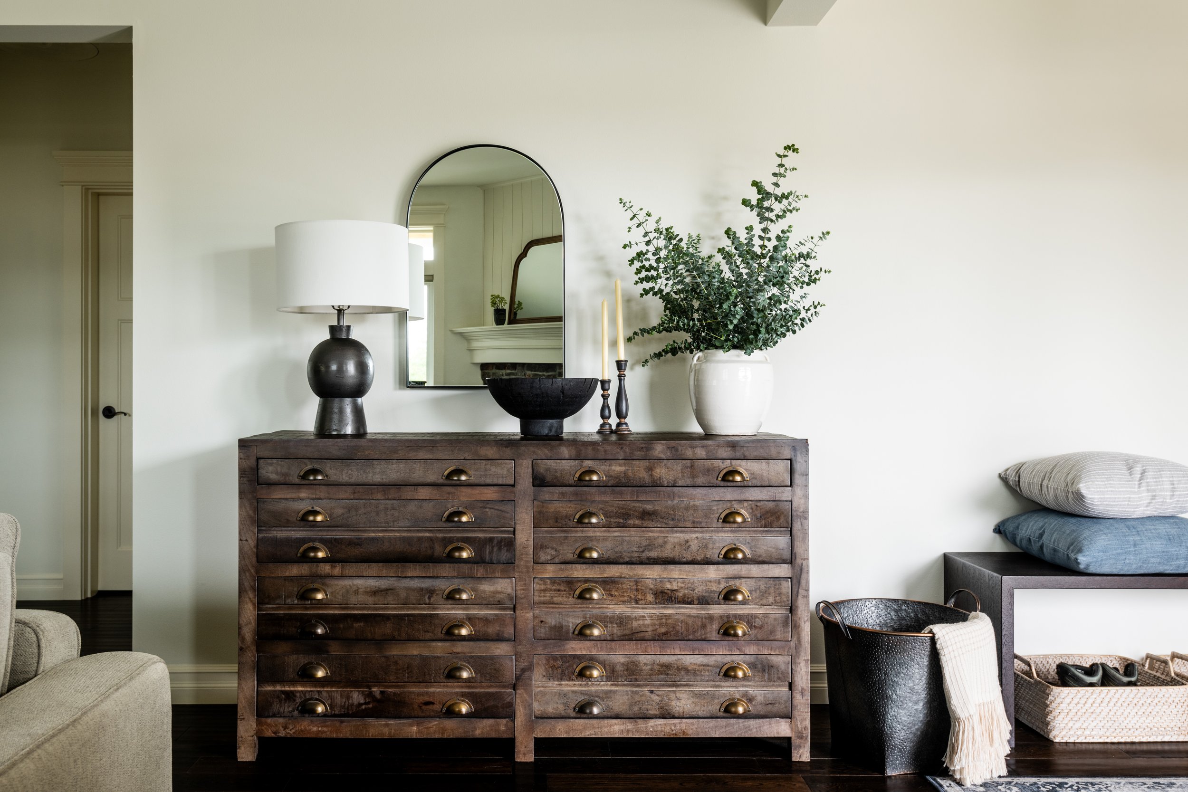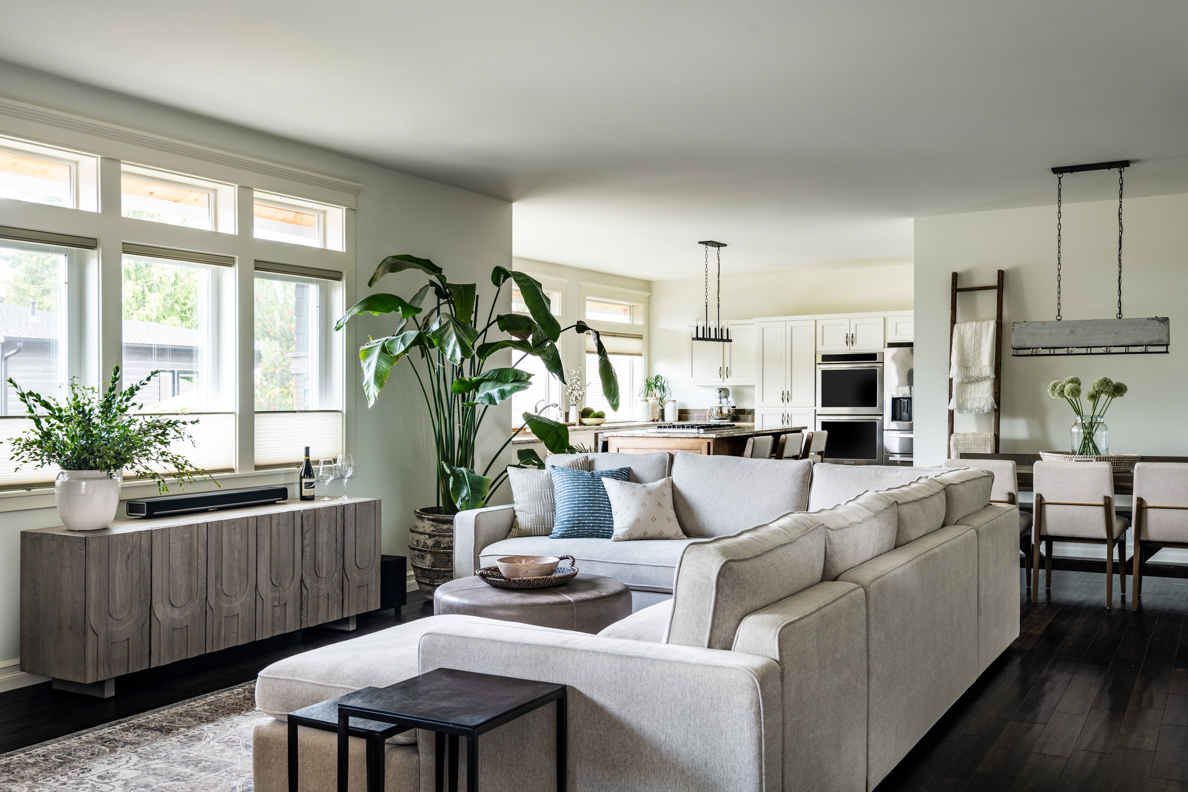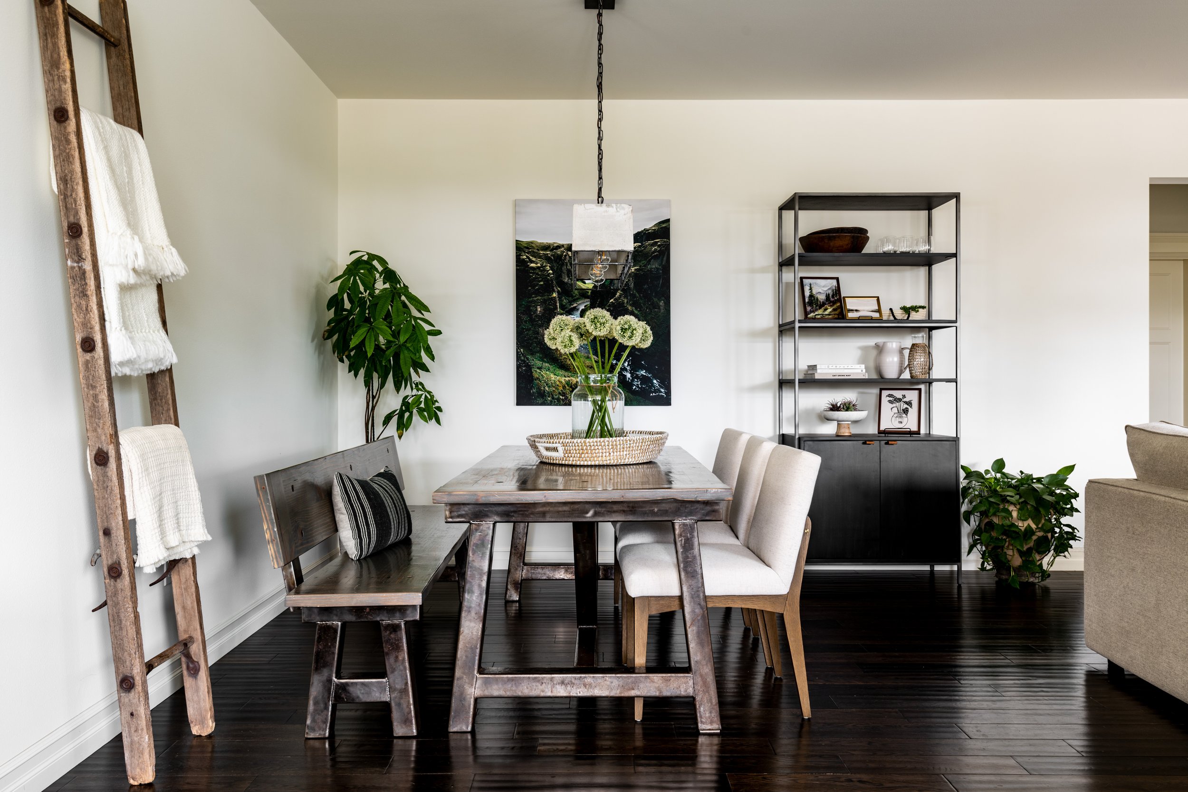Burrows Bay House: Living Room
ABOUT THE PROJECT
We’re so excited to share details from The Burrows Bay House: Living Room — one of our favorite interior design + professional organizing projects in Anacortes, Washington.
The living room serves multiple purposes for our clients, from dinners + watching TV together to hosting gatherings. Given its proximity to the dining room + kitchen, our clients wanted a living room that felt inviting, comfortable, + allowed real connection with family + friends to take place.
BEFORE + AFTER


DESIGN DETAILS
To help clients visualize + effectively communicate with contractors and other vendors, here are a handful of project details from the Burrows Bay House.
STYLE DIRECTION
COLORED LAYOUT
ELEVATIONS
RENDERING
AFTER PHOTOS





WANT TO SEE MORE?
Take a peek at other rooms in the Burrows Bay House that we’ve designed.






