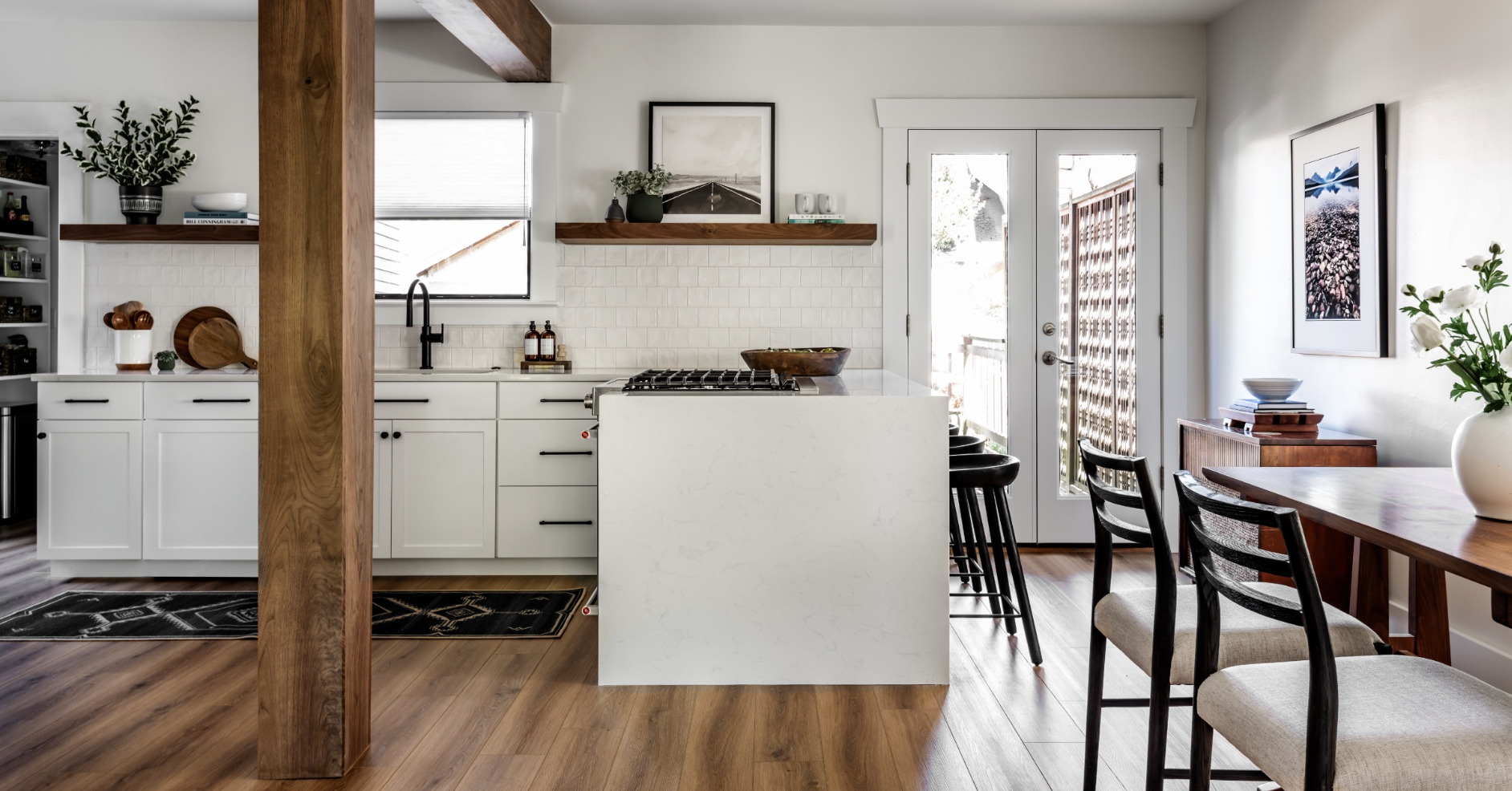Beacon Hill House: Kitchen
ABOUT THE PROJECT
We’re so excited to share details from The Beacon Hill House: Kitchen –– one of our favorite interior design + professional organizing projects in Seattle, Washington. Because everyone uses their home differently, in our assessment phase of this project, we spent time identifying the functionality of the kitchen. What the habits + routines look like for everyone. From how they cook meals together as a family to where clutter typically piles up. Asking ourselves, how can we design a kitchen that first meets the demands of how our client needs their kitchen to function but also aesthetically speaking, evokes their emotional drivers?
BEFORE + AFTER


DESIGN DETAILS
To help clients visualize + effectively communicate with contractors and other vendors, here are a handful of project details from the Beacon Hill House.
STYLE DIRECTION
COLORED LAYOUT
ELEVATIONS
RENDERING
AFTER PHOTOS
WANT TO SEE MORE?
Take a peek at other rooms in the Beacon Hill House that we’ve designed.






